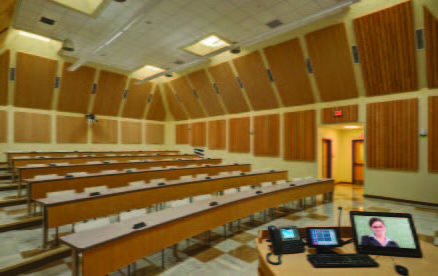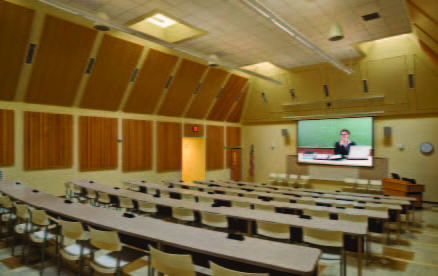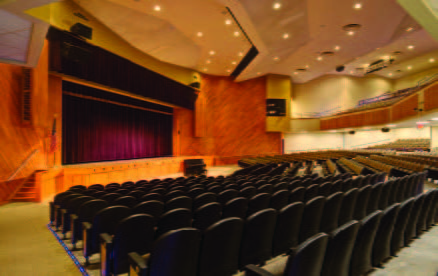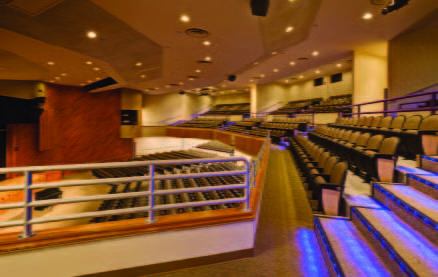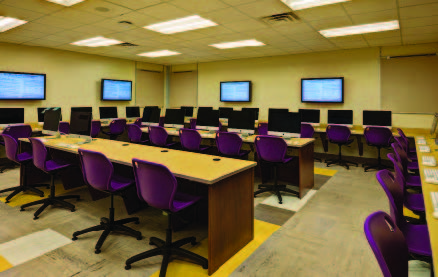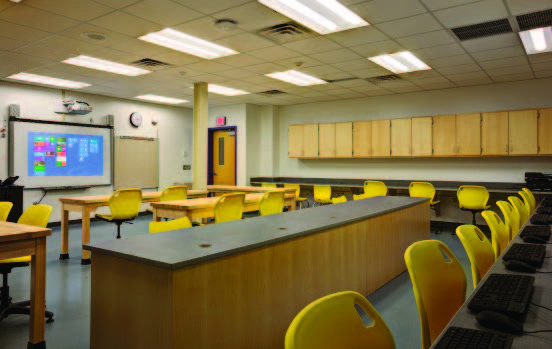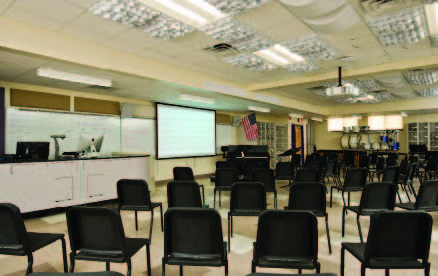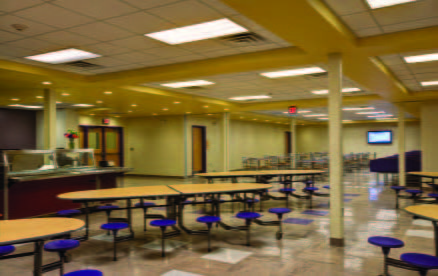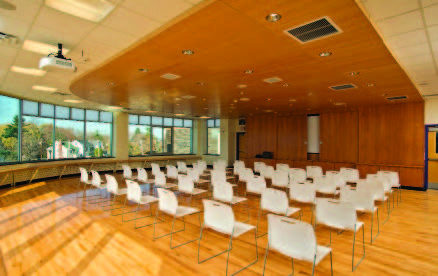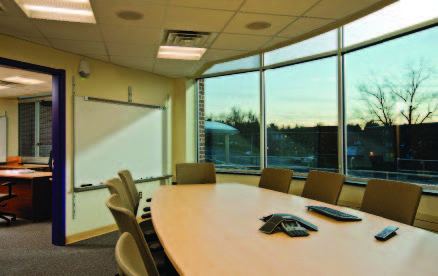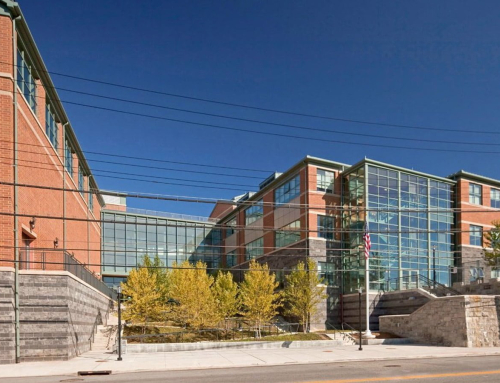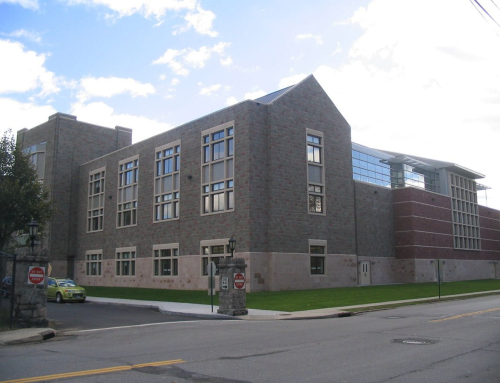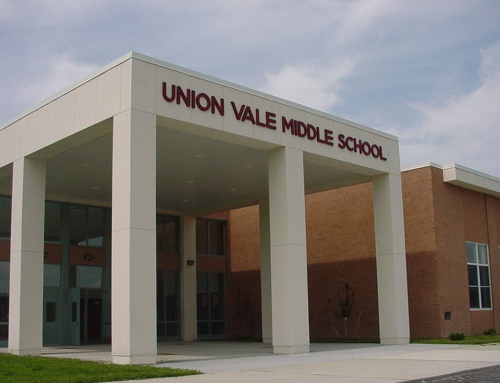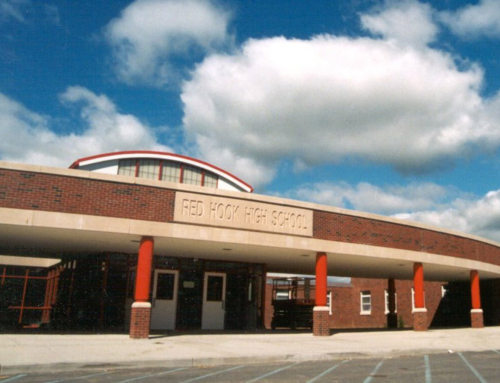City School District of Troy
Troy Middle School Renovations & New Athletic Fields at Troy High School
Renovations & alterations to 200,000 sf of educational spaces
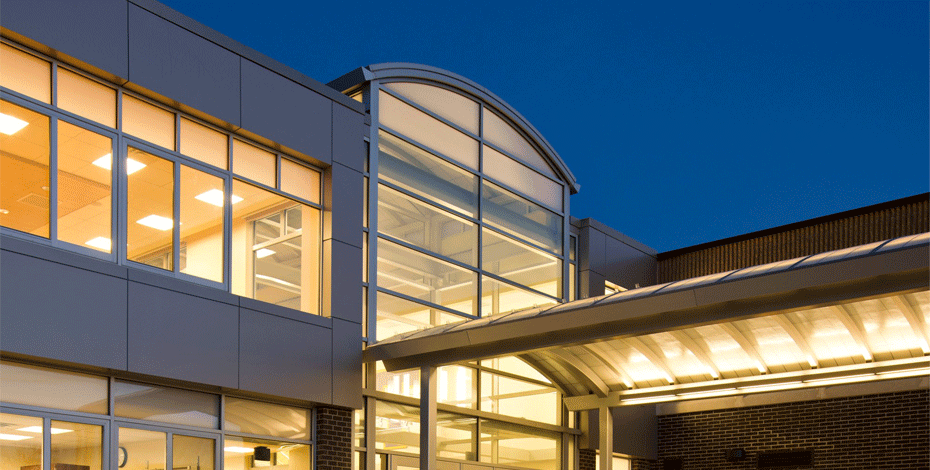
PROJECT DETAILS
Project Title
Capital Project 2010 – Troy Middle
School Renovations and New
Athletic Fields, Troy High School
U.W. MARX SERVICES
Complete pre-construction and construction management services
Project Value
$56.4 million
Construction Completion
2013
DESIGNER
Mosaic Associates Architects
Troy, NY
PROJECT HIGHLIGHTS
- $56.4 million CM as Agent Capital Project
- Scope of work included complete renovation of almost 200,000 SF of instructional space, cafeterias, gyms, auditorium, faculty and administrative spaces
- Project brought school up to current NYSED standards, making building easier to maintain, more energy efficient and ADA compliant
- The project also included construction of multiple new athletic fields at Troy High School




